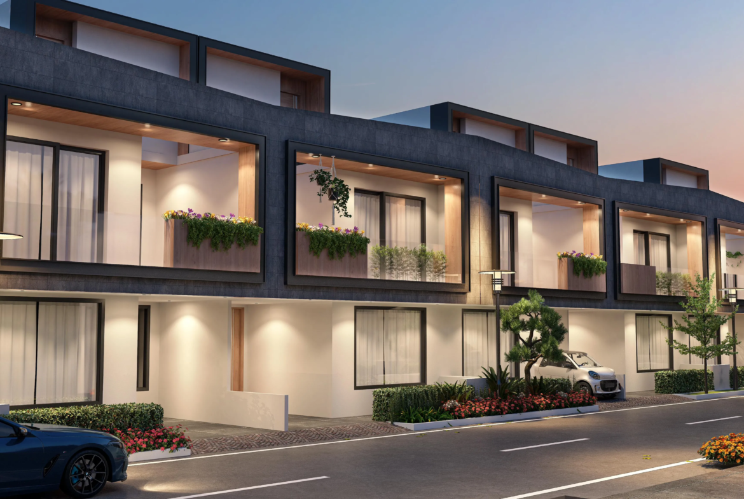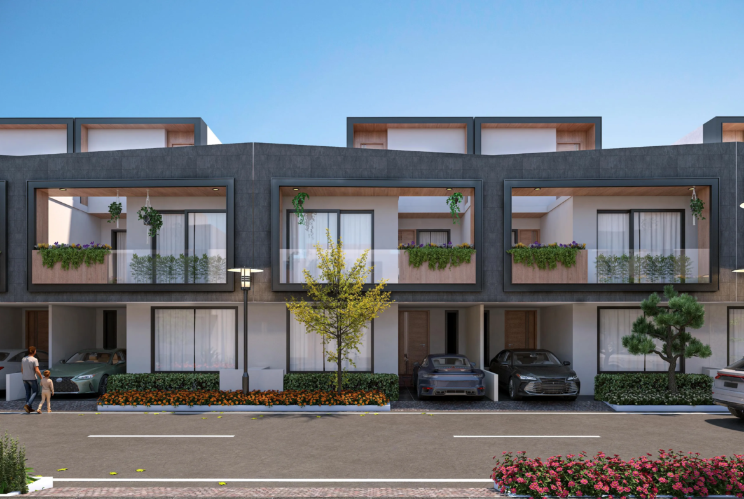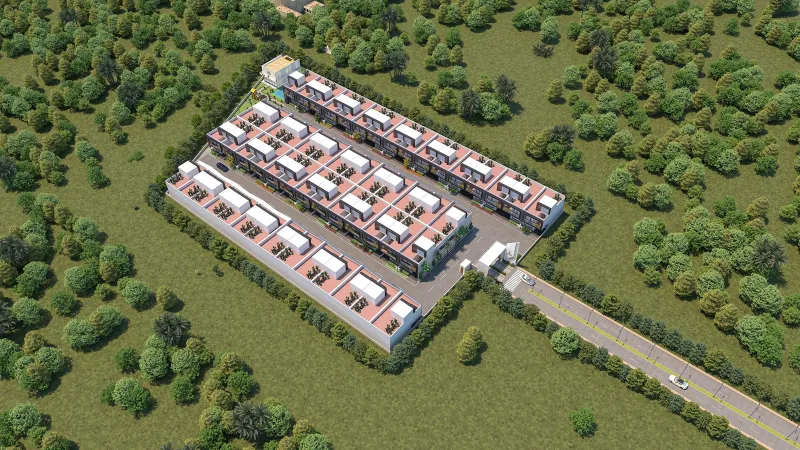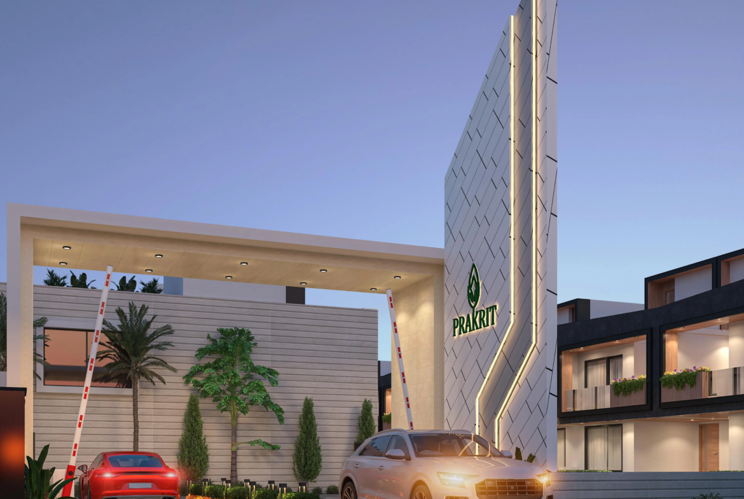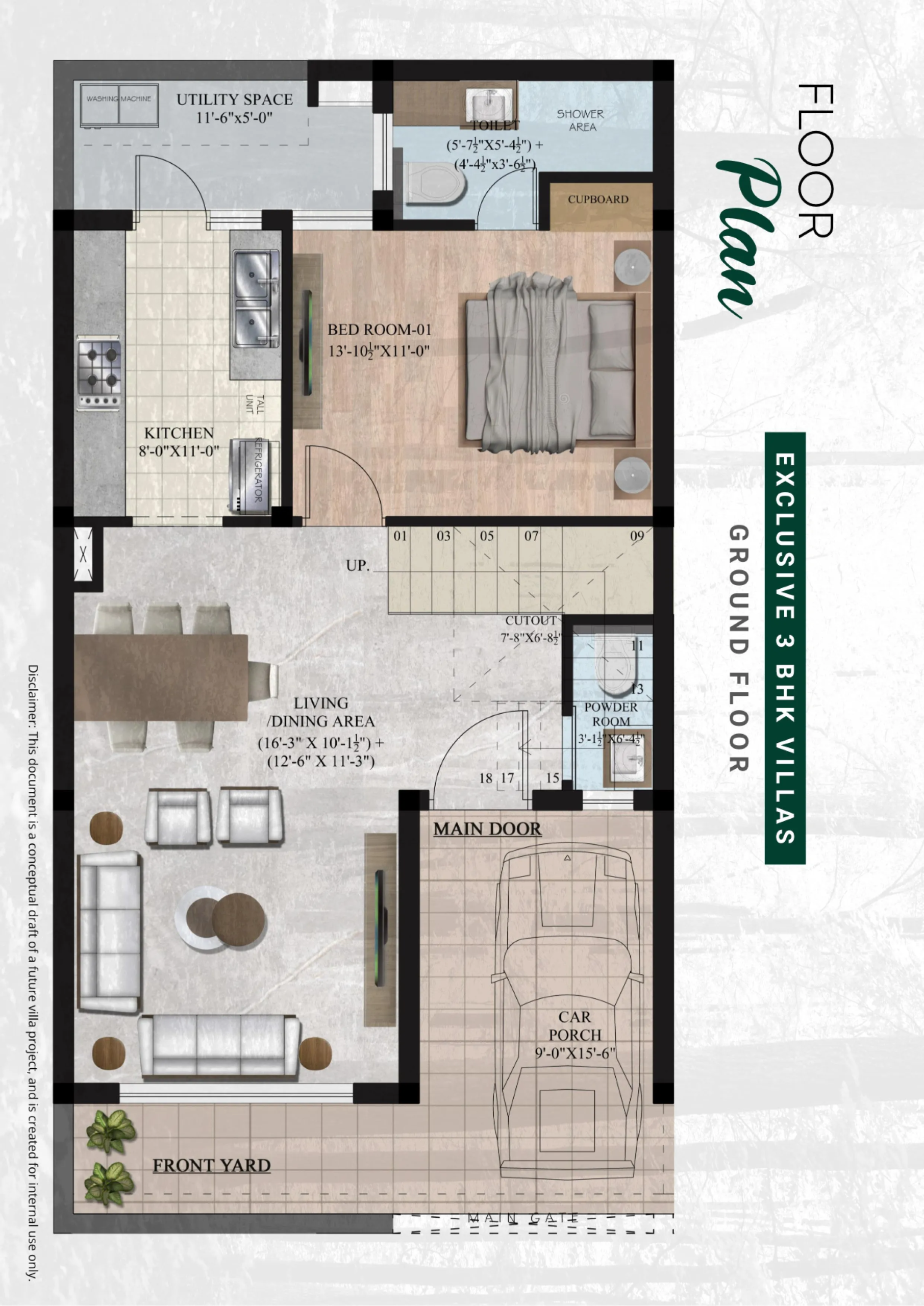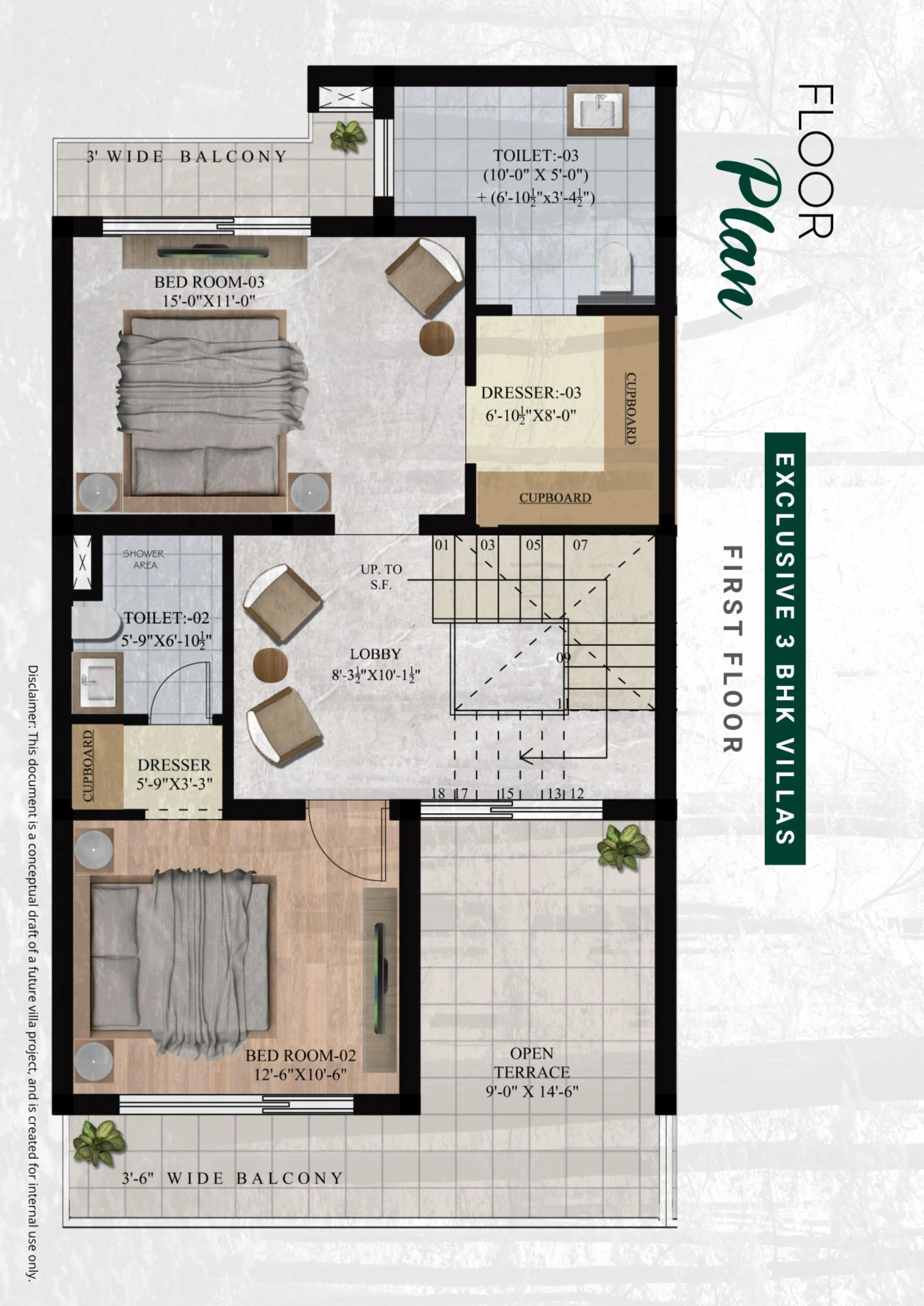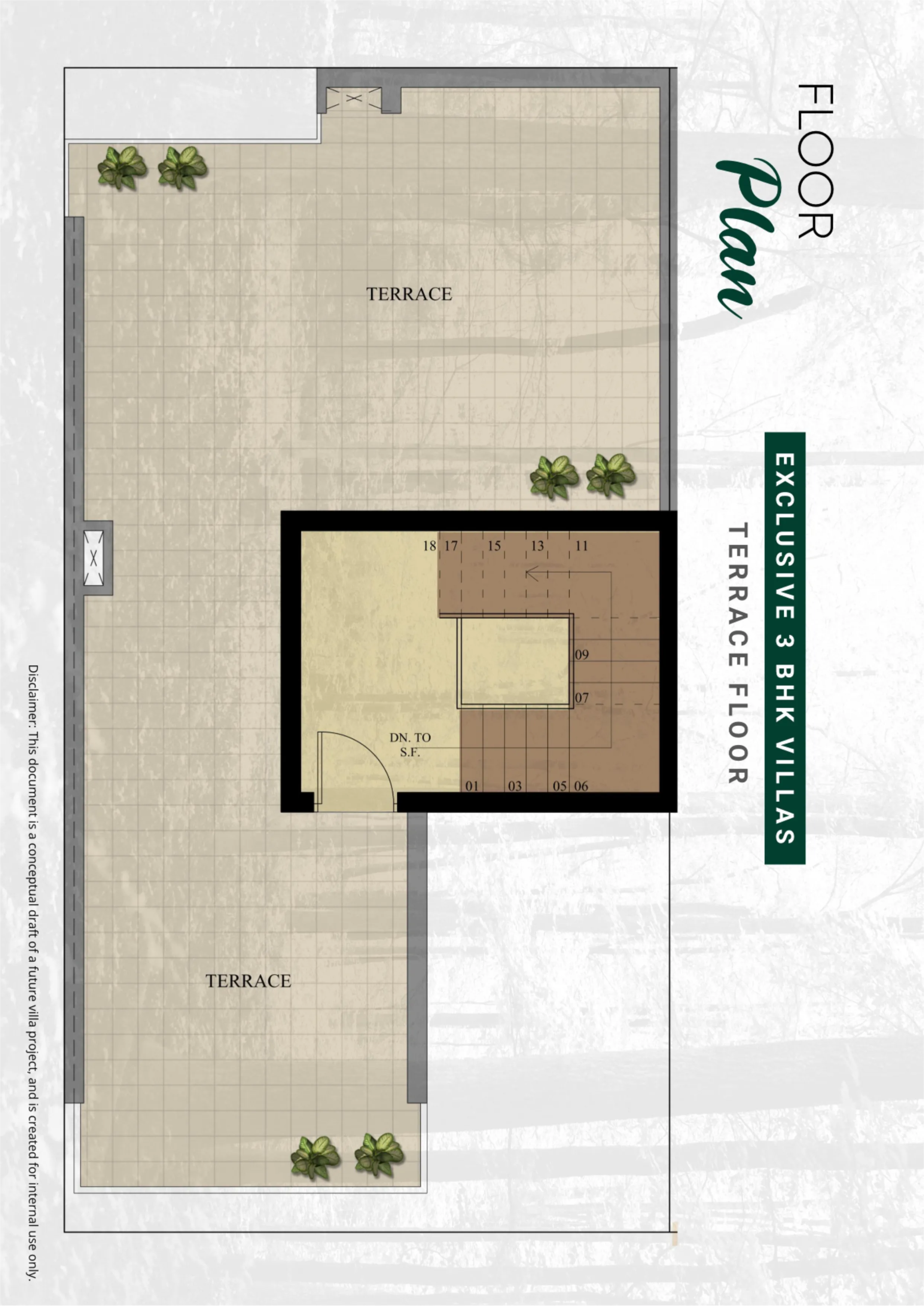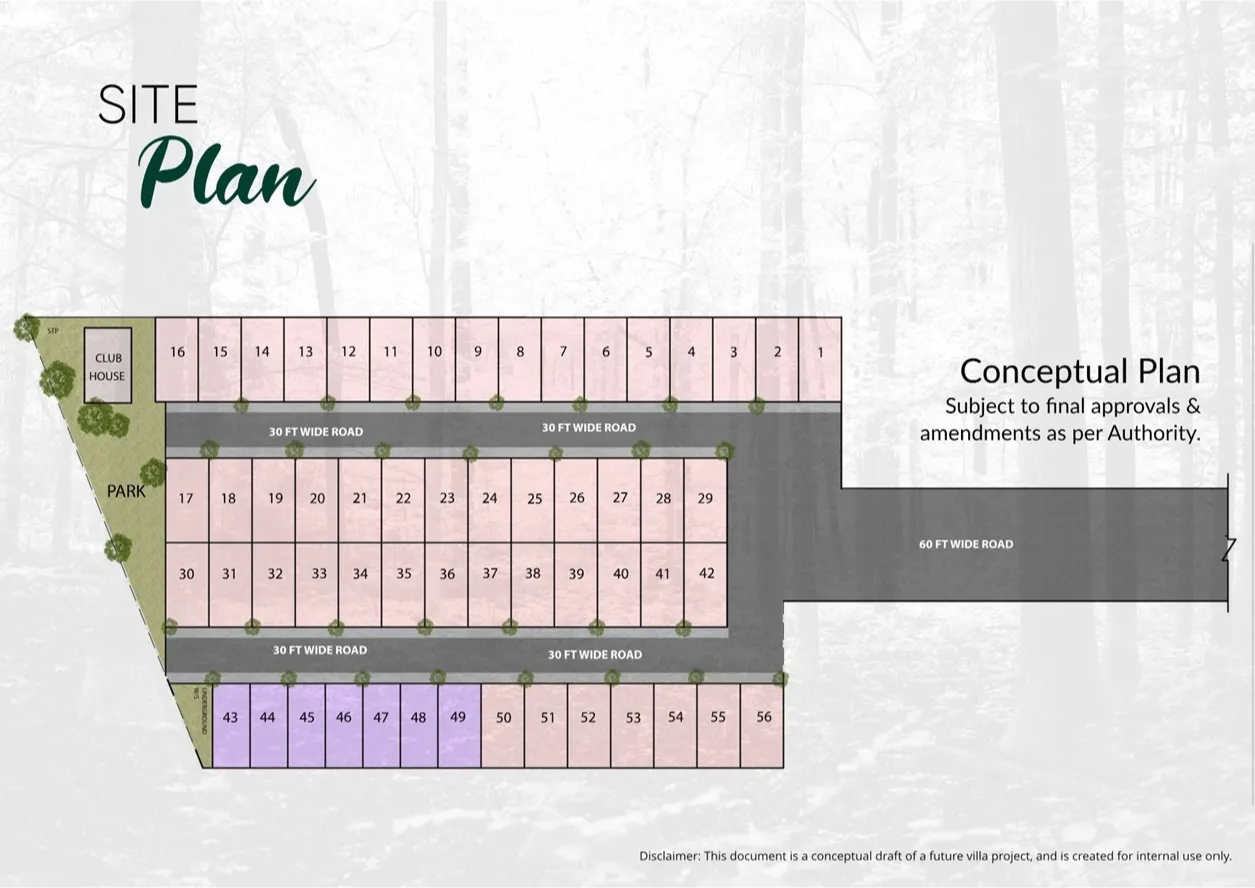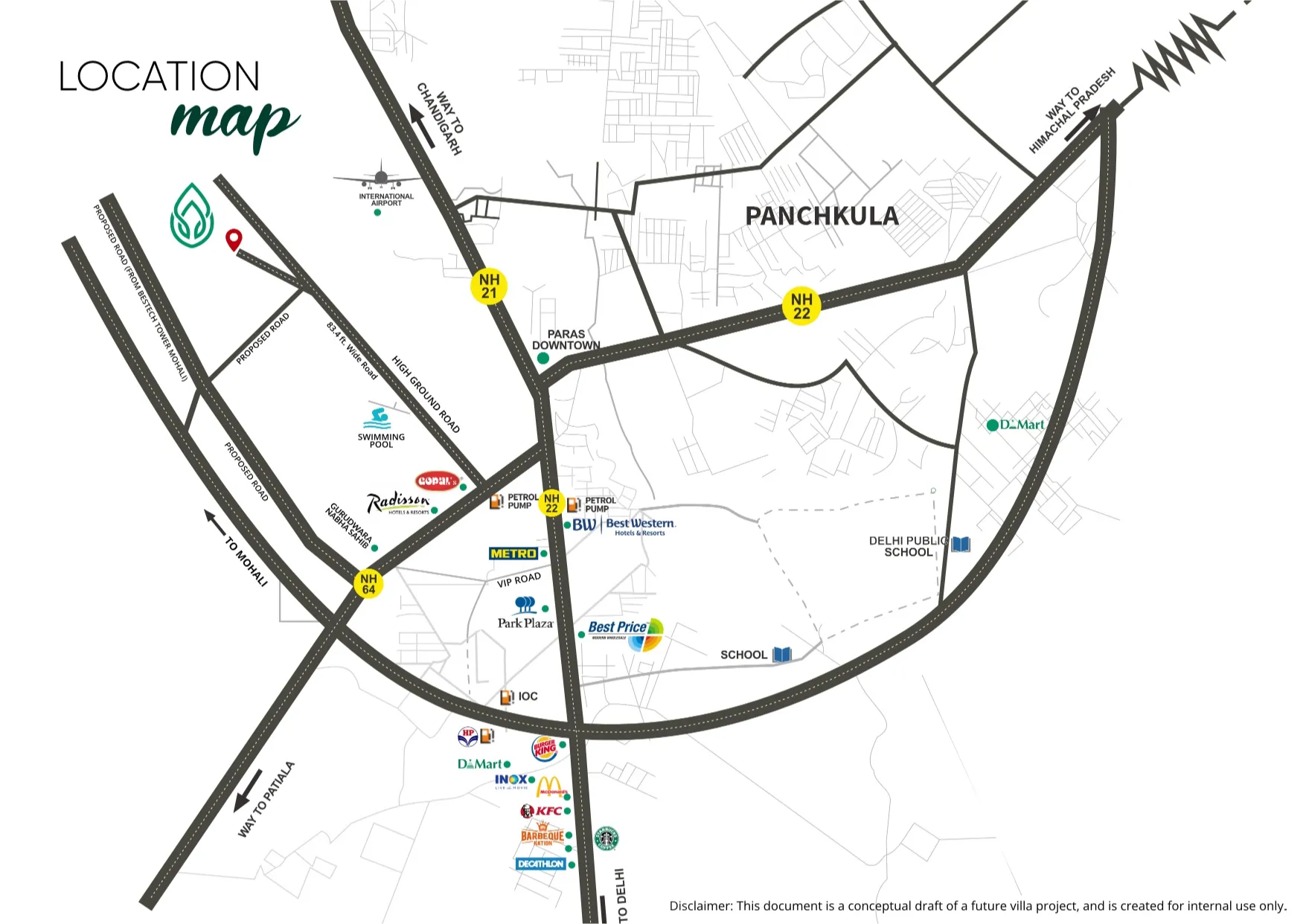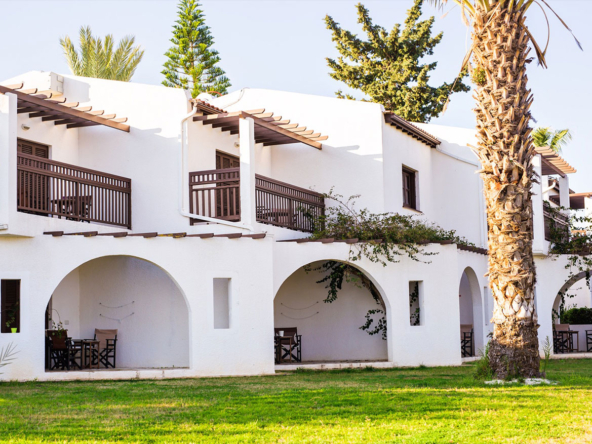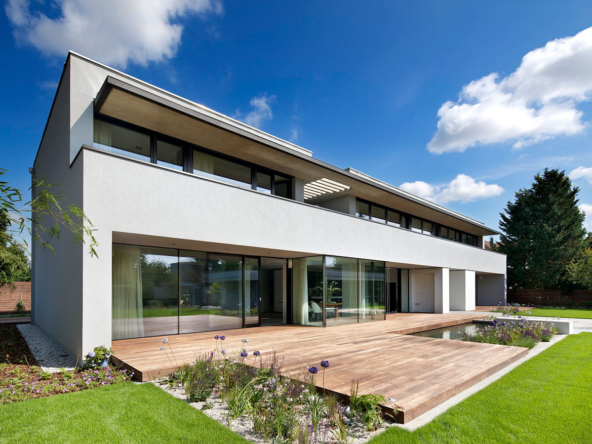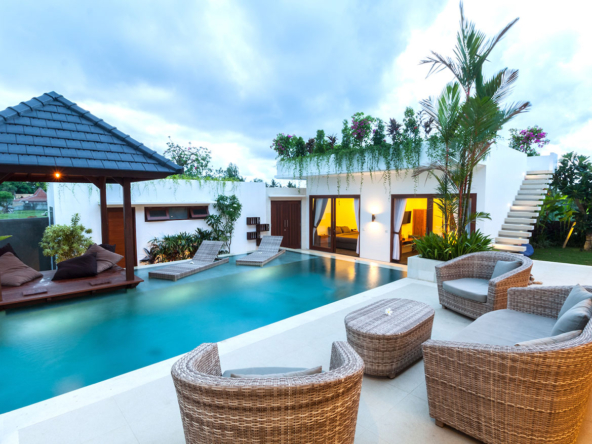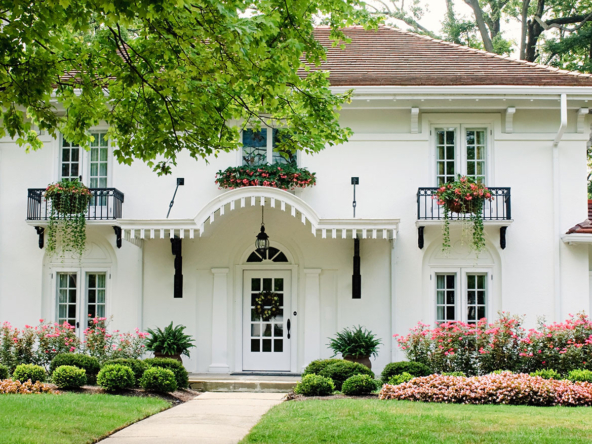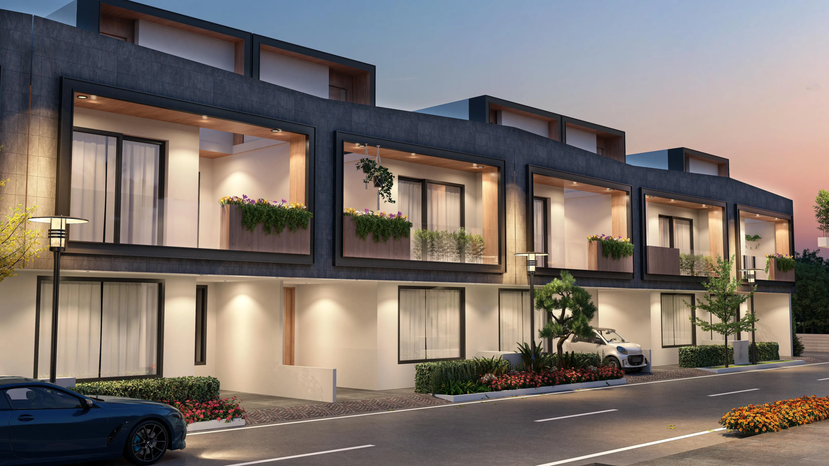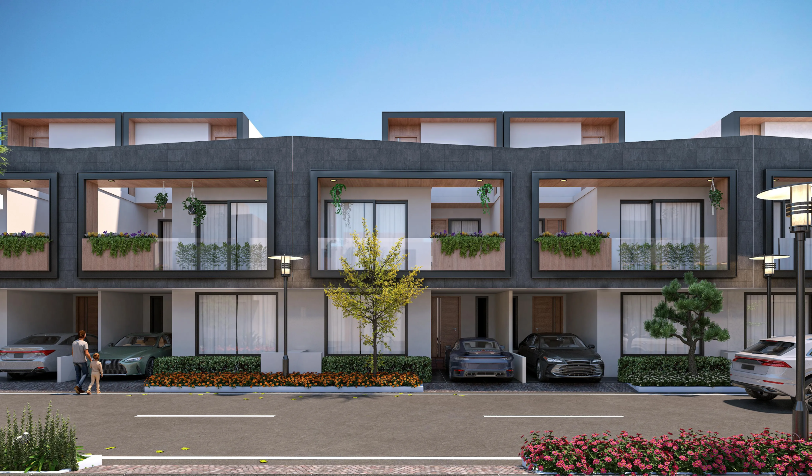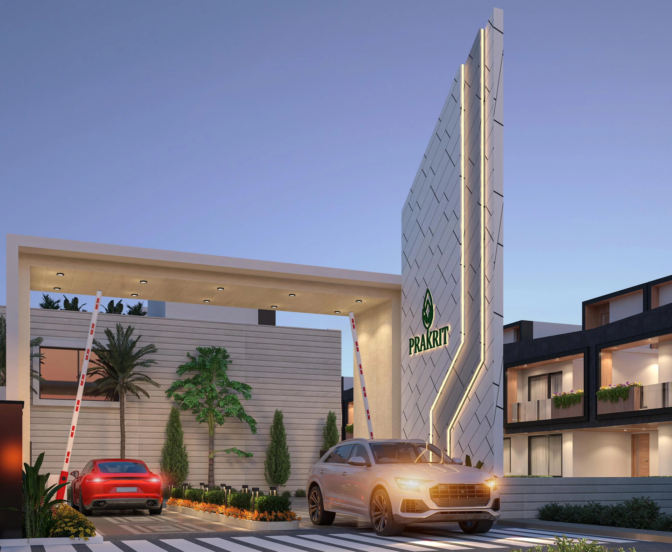Prakrit Villas Zirakpur
Overview
- Duplex, Villa
- 3
- 4
- 1
- 2100
- 2025
Description
Prakrit Luxury Villas, Zirakpur, Mohali. The luxury 3 BHK Independent Villas in Zirakpur. Nestled amidst lush greenery and serene landscapes, our project is a visionary & Luxury Villa project that stands as a testament to harmonious living with nature. Situated in the heart of Zirakpur in most green vicinity, this innovative development offers a sustainable and eco-friendly lifestyle that redefines modern living. Prakrit Luxury Villas project located at High Ground Road, Zirakpur, Mohali near Chandigarh
Brought to you by Luxe Lanes, Prakrit is among the newest addresses for homebuyers. There are villas for sale in Prakrit. This is an under-construction project right now, and is expected to be delivered by Jul, 2025 .
Prakrit Chandigarh is a RERA-registered housing society, which means all projects details are also available on state RERA website for end-users and investors.
The Project is spread over an area of 2.03 acres. There are around 56 units on offer.
Address
Open on Google Maps- Address Prakrit Villas, Highground road Zirakpur
- City Zirakpur
- State/county Punjab
- Zip/Postal Code 140603
- Area Highground Road
- Country India
Details
Updated on January 15, 2025 at 7:10 am- Property ID: HZPV-01
- Price: ₹14M/BSP
- Property Size: 2100 Sq Ft
- Land Area: 115 Gaz
- Bedrooms: 3
- Bathrooms: 4
- Garage: 1
- Garage Size: 200 SqFt
- Year Built: 2025
- Property Type: Duplex, Villa
- Property Status: For Sale, New Listing
Additional details
- RERA Number: PBRERA-SAS79-PR0990
- Booking Amount: 10%
- Property Type: Independent Duplex Villas
- Amenities: Clubhouse with Modern Amenities
- Safety & Security: Gated Society
- Completion: Possession Soon
Mortgage Calculator
- Down Payment
- Loan Amount
- Monthly Mortgage Payment
Floor Plans
- 1
- 1
- 2
- 2
